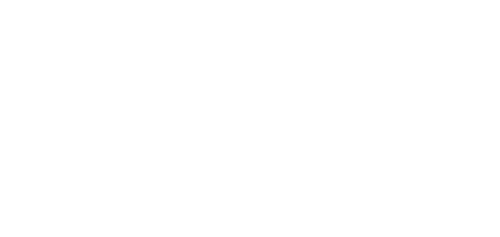


Listing Courtesy of: MichRic / eXp Realty
10696 Hewitt Road Brooklyn, MI 49230
Active (789 Days)
$1,395,000 (USD)
MLS #:
20230062394
20230062394
Taxes
$8,653
$8,653
Lot Size
1.01 acres
1.01 acres
Type
Single-Family Home
Single-Family Home
Year Built
1966
1966
County
Jackson County
Jackson County
Listed By
Bryon Gough, eXp Realty
Source
MichRic
Last checked Dec 15 2025 at 5:02 PM GMT+0000
MichRic
Last checked Dec 15 2025 at 5:02 PM GMT+0000
Bathroom Details
- Full Bathrooms: 3
- Half Bathrooms: 2
Interior Features
- Range
- Dishwasher
- Microwave
- Refrigerator
- Oven
- Garage Door Opener
- Generator
- Guest Quarters
- Washer
- Disposal
- Wet Bar
- Dryer
- Water Softener/Owned
- Eat-In Kitchen
- Pantry
- Kitchen Island
- Cooktop Ceiling Fan(s)
Property Features
- Fireplace: Formal Dining
- Fireplace: Kitchen
- Fireplace: Living Room
- Fireplace: Recreation Room
Heating and Cooling
- Forced Air
- Central Air
Basement Information
- Full
- Walk-Out Access
Homeowners Association Information
- Dues: $557
Exterior Features
- Brick
- Wood Siding
Utility Information
- Sewer: Public Sewer
Garage
- Attached Garage
Parking
- Attached
- Garage Door Opener
- Garage Faces Side
Stories
- 2.00000000
Living Area
- 5,492 sqft
Location
Disclaimer: Copyright 2025 Michigan Regional Information Center (MichRIC). All rights reserved. This information is deemed reliable, but not guaranteed. The information being provided is for consumers’ personal, non-commercial use and may not be used for any purpose other than to identify prospective properties consumers may be interested in purchasing. Data last updated 12/15/25 09:02



Description